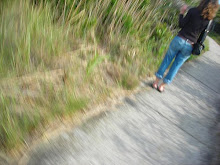
Hello again. It's been a couple of weeks as I've been refining the design of the poster, website and e-mail(s) for the new lecture series in Tacoma. Per the press release refined by Catherine Oleson:
IT'S OUR CITY - Redefine It, Reinvent It
A three-part lecture series focused on Tacoma's built environment: past, present, and
future, presented by Conversations RE: Tacoma, An Ad Hoc Group.
Tacoma's urban architectural environment has a long and mixed history. In a series of three lectures we begin a conversation about the City's recent past, including the still-controversial downtown makeover of the 1980's and 1990's; the present by looking at the elements for creation of vibrant neighborhoods; and the future, as represented by the Center for UrbanWaters.
The goal of this three part lecture series is to provoke thought, to inform the public, and to stimulate conversation, as upcoming changes to the City’s Comprehensive Plan provide the opportunity for community-wide discussion of the city’s design future.
Sponsors: AIA, Southwest Washington Chapter; City Club of Tacoma; Emerging Leaders;
The Harris Architectural Trust; New Frontier Lounge; Washington State History Museum;
Historic Tacoma; City of Tacoma; and University of Washington Tacoma.
See the website www.RETacoma.com for information about each of the lectures and links for registration. At the registration page for each lecture you'll find more information about the speakers.
Thanks to Cheryl Zoltak of the AIA and Kelly Braun for setting up the registration and Kelly and Catherine for coming up with the key phrases for the campaign! Thank you also to Ko Wibowo, Sharon Winters and Ben Ferguson for providing feedback and input on the design of the marketing materials. Thanks to Melody of NW Reprographics for working with me on printing the posters for distribution. And to anyone else I may have missed, thank you also!































