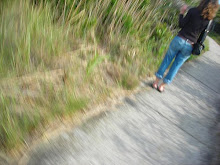

These two images are part of a series created to study soffitting options in a mixed-use project. This unit was particularly difficult to layout the mechanical systems due to constraints set by surrounding elements.
Architect: Ankrom Moisan Associated Architects, Portland, Oregon
Project: Circa, Los Angeles, California

This board was created for a competition entry.









These images are from my thesis project (we call it "Terminal Studio" at the University of Oregon).
And some PhotoShop work:

Reductionist design for an addition to an existing Assisted Living home in Brooklyn. The client was looking for drawings and a rendering for a grant application.
Architect: Kutnicki Bernstein Architects, New York, New York
Project: Scharome Manor, Brooklyn, New York

My first true foray in to 3D modelling and PhotoShop. This was a studio project my 4th year of architecture school at the University of Oregon. Joe Noero of Noero Wolff was my professor.




No comments:
Post a Comment