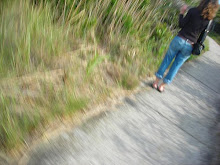A collaboration with Jonathan Denton
TAcoMa Connects

A Schematic, A Vision - The Connection
We are submitting a photograph of a painting as our sketch. Abstract art provides room for interpretation allowing for individuals to draw meaning from it as they see from their perspective. We are looking at Tacoma as a painting and asking the question what do you see? We believe that if an objective solution to the design problem is arrived at too quickly, that potential stakeholders in the project could be lost. Ideal solutions need the approval and support from direct stakeholders and the projects neighbors. Fundamentally, people are very attracted to opportunities which allow them to express their vision rather than a scenario were you give them little to no input. We have a few images in our mind which we would like to share with you. Hopefully this conversation will continue to generate more vision and support from Tacoma.
We start with the museum and the lower parking level. By installing video and light art in the parking area the issues of way finding and visibility from I-705 are addressed. These forms of art assist in creating life and lend an ephemeral quality to the space. They can also be changed as desired which sets up a scenario for creating a buzz as an “opening” can be held.
Moving up to the plaza and Pacific Avenue visibility is again addressed, as is placemaking. The “shed” transforms from a storage space to a kitchen for a café which is moved from inside the museum. Re-programming in this way sets up exciting opportunities such as cladding the piece in a glowing skin to signal “open,” adding a glass enclosure for seating, and a canopy reaching out to Pacific Avenue to provide protection from the elements and adding to the distinct “hello” begun by the kitchen. Installing light landscape and commissioned art pieces continue the sculptural path from the railroad tracks which ties back to the lower parking level.
Permeable pavers and native drought resistant landscape beginning at the railroad tracks, crossing the street, and running through the parking area would tie the parking and plaza areas together and extend fingers beyond the distinct line of the site. The landscaping becomes another layer of way finding and sets a scenario for a sculpture garden. As you walk the path from the tracks to the stairs and elevator a connection back to the context of Tacoma can be created by setting up views to Mt. Rainier, the Tacoma Dome, key downtown buildings etc.
The path would run through the parking lot to the existing elevator and Alan Liddle stairs and continue on to a new elevator and bridge. This piece of the vision would allow for another series of opportunities which crave exploration. The bridge would provide shelter for both the TAM plaza and Tollefson Plaza in addition to providing much needed accessibility and connections between each of the pieces. The proposed elevator and bridge would be the “coup de foudre” (a thunderbolt; love at first sight), finalizing TAM’s desire for a symbol and visibility yet respecting Antoine Predocks’ design. It is the final connection that would generate a significant presence along the Pacific Avenue Corridor and consider the neighborhood holistically.
Hopefully we can find common ground in our vision for the future site improvements of the TAM. We believe that a better solution is found through collaborations with the neighborhood and stakeholders and the multiple perspectives which may be taken from our painting. It would be great to continue the conversation and use this project as an opportunity to better connect Tacoma both objectively and emotionally.




No comments:
Post a Comment